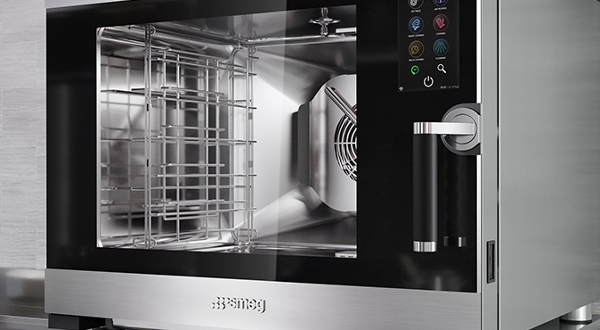Are you an architect, designer or planner? Request the BIM files of Smeg products to complete your interiors.
- Products
- Discover the product range
- Dishwashers
- Semi professional dishwashers
- Ovens
- Hoods
- Upright refrigeration
- Minibars
- Mini kettles
- Coffee machines
- Coffee grinders
- Wine coolers
- Dishwasher accessories
- Oven accessories
-
 Galileo Professional Oven
Galileo Professional Oven
- Solutions
- Technology
- Company
- Service
- Customer service
- Warranty conditions
- Book a warranty call
- Book a warranty call - La Pavoni
- 3rd year warranty application
- Technical engineer training
- Download area
- News
- Contact us
-
 United Kingdom
United Kingdom
BIM&CO model library
Smeg’s connection with the architectural world led to the choice of BIM in order to universally classify its communication standards towards the designer world. Through the BIM library of its products, Smeg allows designers, architects and furniture makers to best complete their project.
Available formats: .dwg, .ifc, .rfa, .3ds e .skp
To download a Smeg BIM object, it is necessary to register on the BIM&CO portal.
CAD drawing library
Through the CAD drawing library, Smeg allows planners, designers and architects to best complete the kitchen design for their clients. This allows them to guide their clients in selecting the product most suited to their needs.
To download a 3D file of Smeg Professional products, simply fill in the form below with your details. After you register, you will be sent your login details to access the Smegpix library where you can download the 3D files of Smeg products.
Available formats: .dwg, .obj, .stp
 Australia
Australia France
France Germany
Germany International
International Italy
Italy Netherland
Netherland Poland
Poland Portugal
Portugal Russia
Russia Sweden
Sweden Spain
Spain South Africa
South Africa
 Washing
Washing
 Cooking
Cooking
 Coffee (LaPavoni)
Coffee (LaPavoni)
 Austria
Austria
